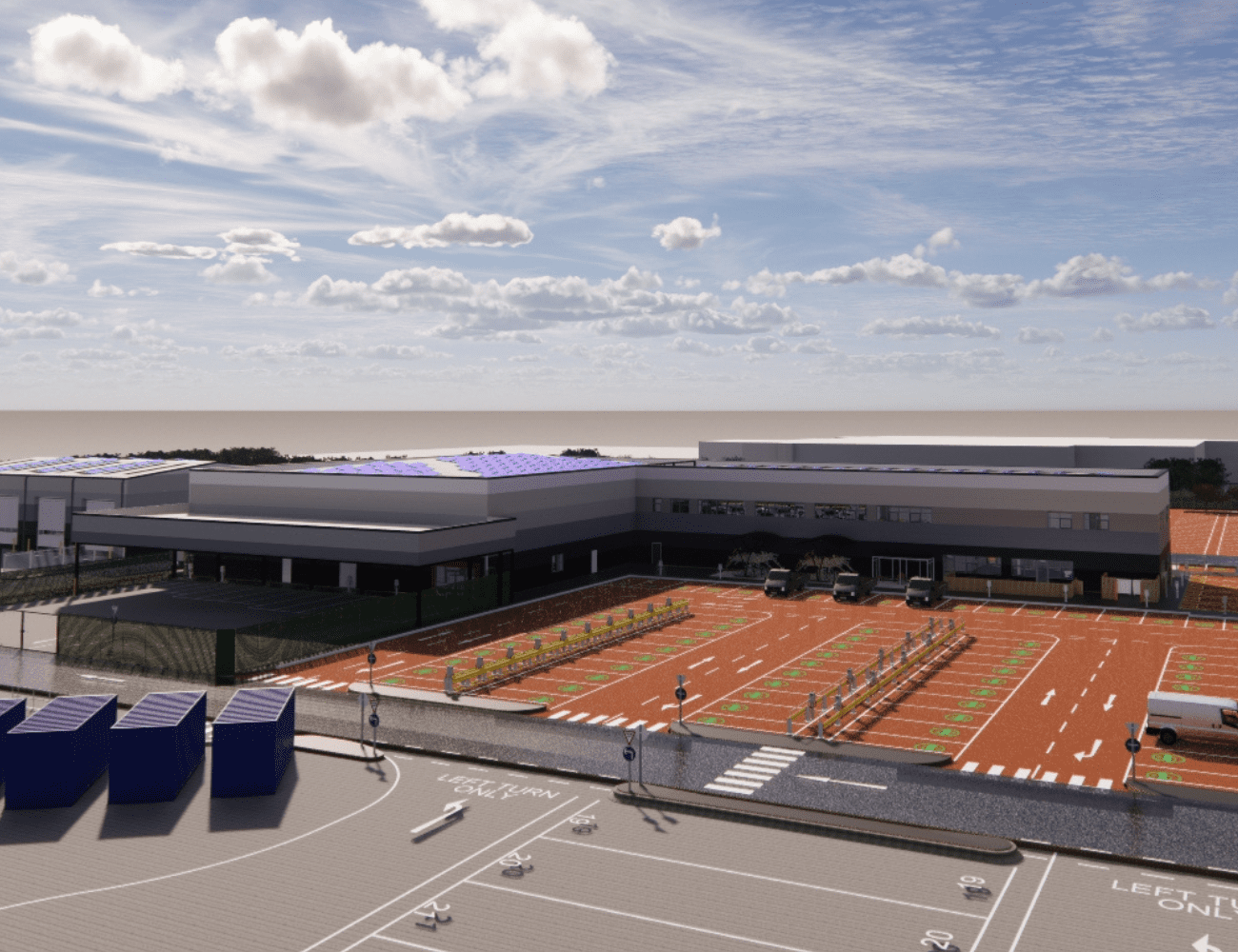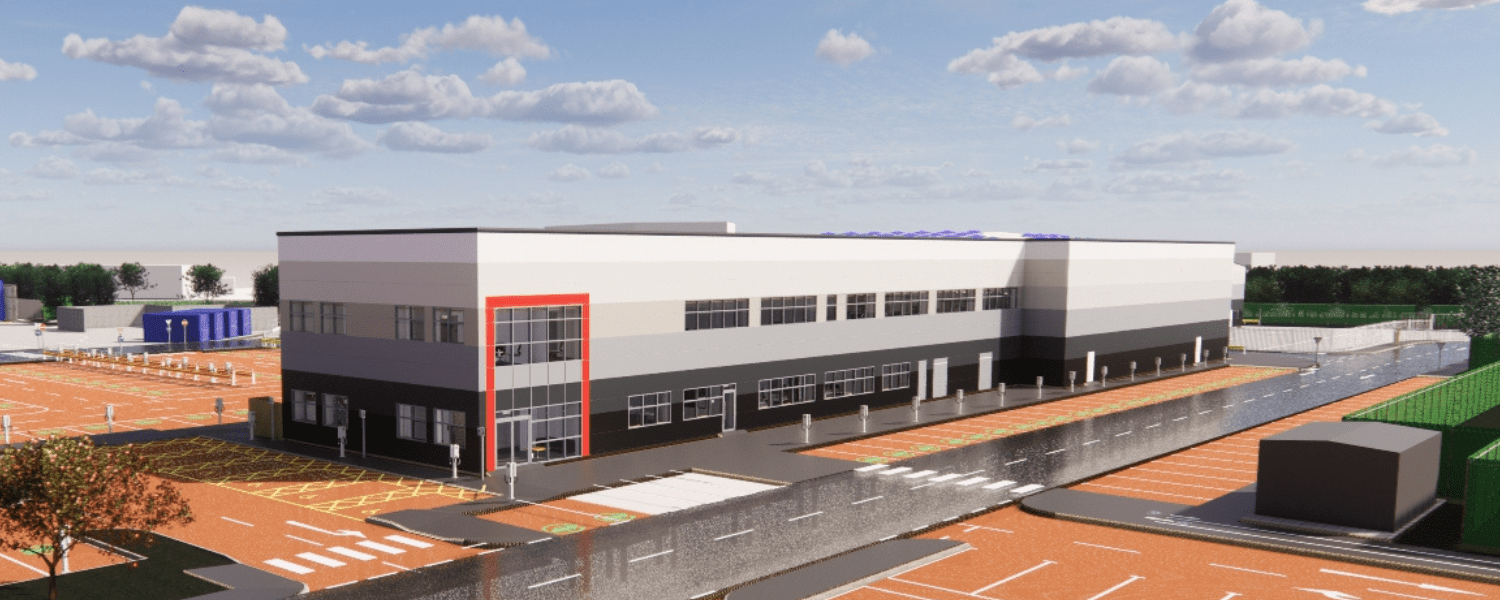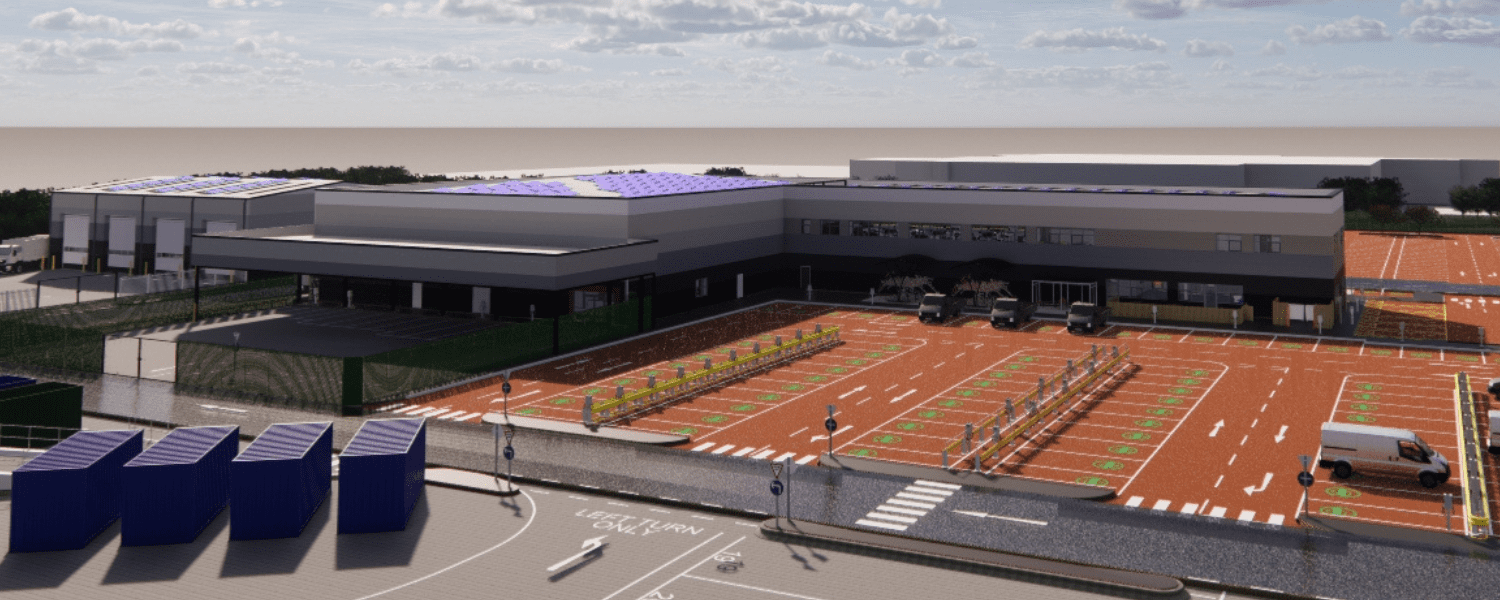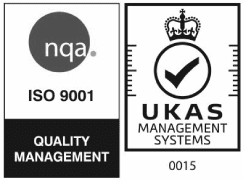
New Way Depot, Ipswich

Design and construction of a new-build BREEAM Outstanding depot facility incorporating a new 1758m2 warehouse building, 2 storey 1294m2 office building, a 756m2 standalone vehicle maintenance unit and associated external works including wash bay, refuelling area, various storage areas, extensive EV charging, substantial hard-standings, and landscaping.
Project Value:
£21 Million
Floor Area:
3,809m2
Duration:
12 Months
BREEAM Rating:
Outstanding
Client:
Handford Developments
Architect:
Ashton Smith Architects
C/S Engineer:
Peter Dann Consulting Engineers
MEP Engineer:
Ingleton Wood
Mannings was appointed Design Build contractor on this new project for Handford Developments and tasked with delivering a carbon neutral, BREEAM rated new depot to accommodate Ipswich Borough Council’s recycling, street cleansing and housing maintenance teams.
The project situated off Hadleigh Road, incorporates a new 1758m2 warehouse building, 2 storey 1294m2 office building, a 756m2 standalone vehicle maintenance unit and all associated external works including wash bay, refuelling area, various storage areas, extensive EV charging, substantial hard-standings, and landscaping.
Mannings has delivered added value to this project by working with the client to afford a solution to the ground contamination and remediation issues and deliver further value engineering solutions including amending MEP specifications and a redesign of the steel frame to provide reduced tonnage and additional cost savings in the region of £120k.
The Mannings proposal to re-engineer the original cut and fill plan, substantially reduced the overall excavation by 200mm, by stock piling, cleaning, and reusing the excavated material onsite. The proposal also incorporated stock piling, cleaning and reuse of materials arising from the drainage, substructure, and infrastructure excavations to further mitigate against the requirement to dispose offsite and further reducing imported material to site.
The proposal incorporated cleaned materials being utilised in the ground stabilisation strategy which incorporates a design mix suitable for use with the cleaned material. In addition to eliminating the need to remove material offsite, this innovative solution also mitigates against risk to the project particularly considering the major shortage of local crushed materials in the area. Furthermore, the solution significantly reduces the Carbon footprint of the project by avoiding export and import deliveries to site.











